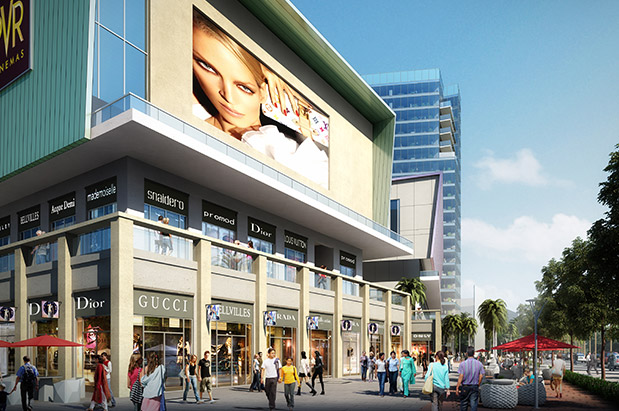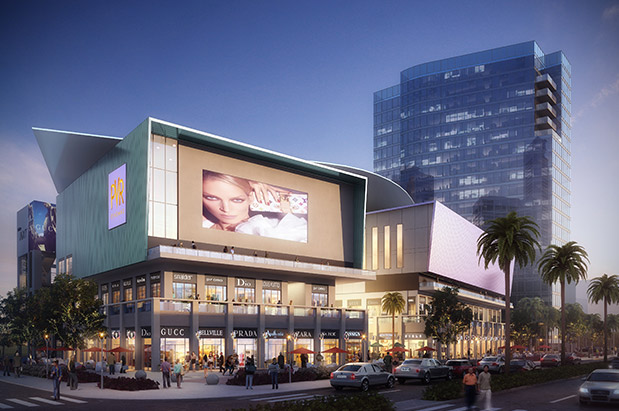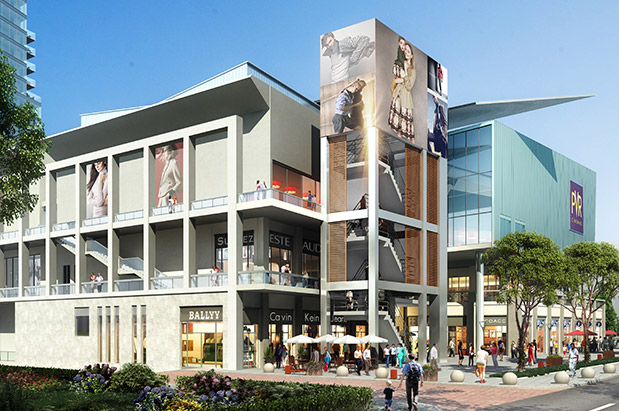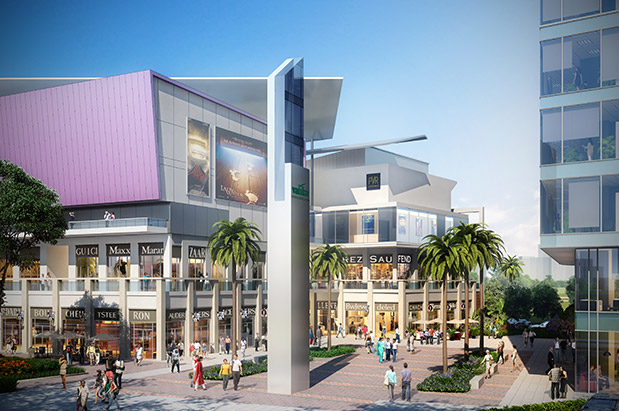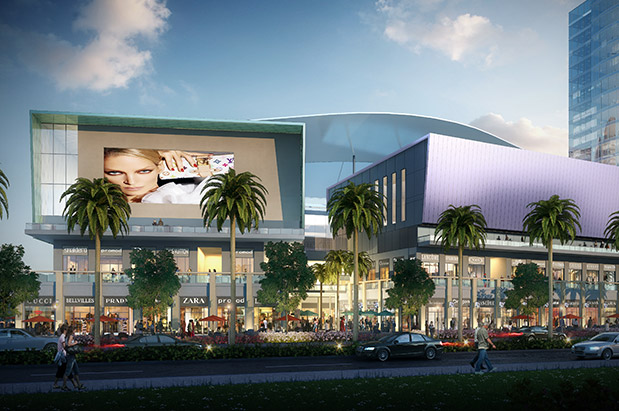- SHOP CUM
OFFICE (SCO)4 floors totalling 2650 sq ft in an integrated market - MULTI-PURPOSE
BOOTH296 sq ft stand-alone booth, 4-side open, for multi-use retail - RETAIL IN
GROUP HOUSING250 sq ft shop in a retail situation that services a captive market of a residential project, as well as walk-ins - RETAIL IN
OFFICE CAMPUS600 - 5000 sq ft shops strategically located on the ground floor of a large office campus - HIGH STREET
RETAIL1000 - 2000 sq ft shops in a mall-like project with multi-screen theater and high footfall - NEIGHBOURHOOD
RETAIL570 - 5800 sq ft shops in open air convenience market with captive audience

YES, i am interested
Please enter your contact details
(all fields are mandatory)


HOMES-
You are looking for a home that is…
- LIVING READY in...
- FUTURE READY in...
-
-
OFFICESYou are looking for an office on…
- MG ROAD
- GOLF COURSE ROAD
- GOLF COURSE EXTENSION
- SOHNA ROAD
- HUDA CITY CENTRE
- NH 48
- MATHURA ROAD
RETAIL
TOWNSHIPS




